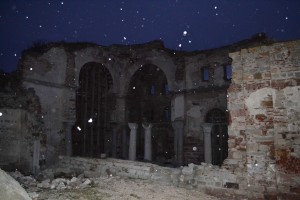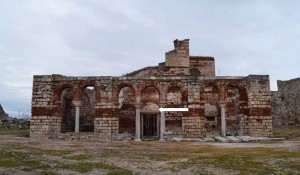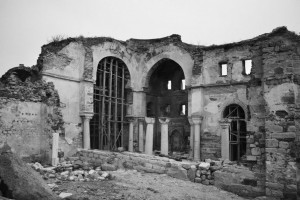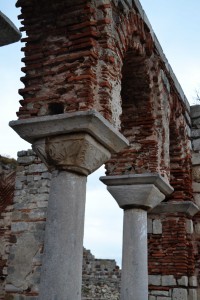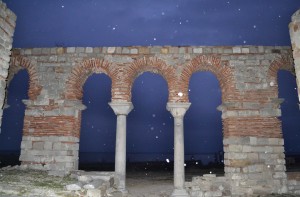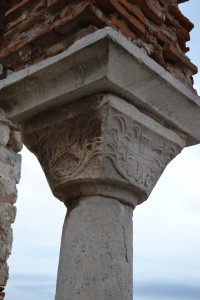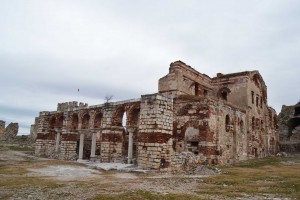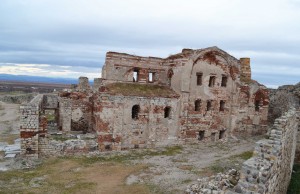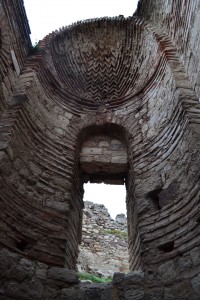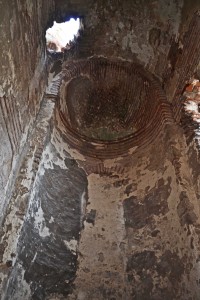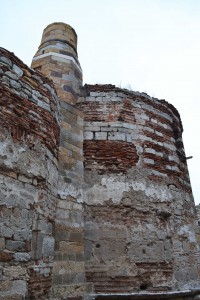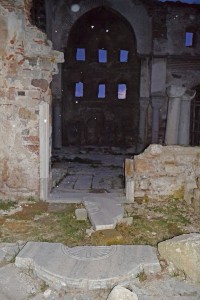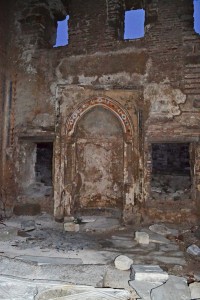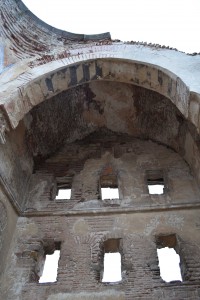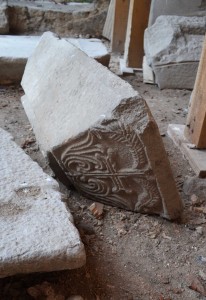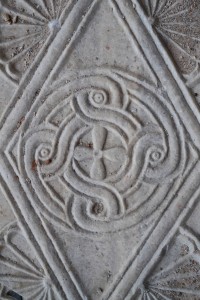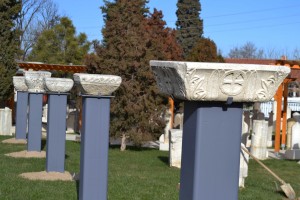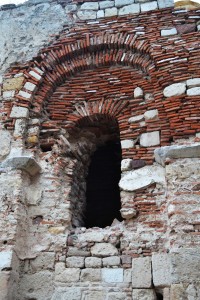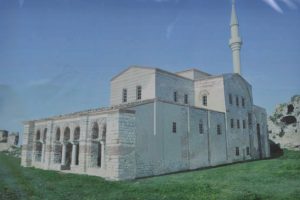Fatih Camii began life in about the 12th Century as the cathedral of Ainos, during a period of relative stability and prosperity. Although it became known as Aya Sofya (or the Church of Constantine) during the 19th Century, there is no evidence that this was the dedication of the church during Byzantine times. The remains of a fresco of the Virgin Mary flanked by ecclesiastical dignitaries above the entrance to the church indicates that the dedication may have been to one of the personifications of the Theotokos. In the absence of more solid information, the oldest certain title of the church is Fatih Camii, a name it gained when the city was conquered in 1456 by the eponymous Ottoman Sultan.
This is a huge church, ruined now but in use as a mosque until the earthquake of 1965. Fortunately, the peripatetic archaeologist Semavi Eyice managed a study in 1962, to which he referred in his article in the 1990 Ayasofya Müzesi Yıllığı entitled ‘Ayasofyalar’ referring to the proliferation of churches dedicated to Agios Sophia in the Byzantine world. The earthquake toppled the northern wall, leaving the substantial ruin that we see today. The dome had already fallen and been replaced with a tiled roof.
Fatih Camii dominates the acropolis of Enez. It must have been an imposing cathedral. It is aligned in a roughly west-east direction. The main entrance is through the western portico into a narrow exonarthex, restored to its present appearance in about 1990. The load of the massive brick arches of the portico is transferred to the slim marble columns by capitals and impost capitals. The capitals appear to predate the current church, being perhaps from the 9th or 10th century. This seems to be the pattern throughout the church, where much of the stonework has been recycled from earlier buildings. Exploratory shafts dug around the church have revealed much earlier foundations, to be expected at such a prime site in an ancient city.
Moving through the portico, one enters another narthex whose triple-vaulted roof has collapsed. One then passes into the high nave. The 7+ metre dome is gone but the support is still visible. The north-west pier has fallen but the paired columns still stand (or have been replaced) at all four corners. Above the columns are piers that once supported the pendentives of the collapsed dome.
The main church is cross-shaped with the bema as the central of the three eastern apses. As is conventional, the prothesis is enclosed by the smaller apse on the left, with the diaconicum on the right. The apses are all semi-circular on the inside and polygonal on the outside. There are interesting chevron/herringbone patterns of brickwork on the semidomes of the two outer apses.
Exterior view of central apse on the eastern side of the church. The remains of the minaret are visible.
The north and south arms of the central cross terminated in tympanum walls with two rows of three windows and a central door flanked by a window each side. The north wall is now gone and the south has the door replaced with the mihrab which was added on conversion to a mosque. The side aisles of the longer western arm are separated from the nave by arcades.
There are traces of fresco still visible. Most is generic stencilling from a comparatively recent redecoration of the mosque. Ousterhout and Bakirtzis noted in 2007 the remnants of a fresco in a lunette over the western entrance to the church. This showed the Theotokos (mother of God) with a bishop at her left. Given the composition of the piece, there would also have been an ecclesiastical personage to her right. Now only a hint of faded paint remains. For an amazingly detailed examination of the fresco decoration in Fatih Camii, try here.
There are some lovely marble elements lying around. Some have been removed to Edirne’s Archaeological Museum, where they will be on display in the garden when it opens for public viewing in about February 2016. There is a particularly comprehensive range of church capitals.
It is a strange church – built in a style from perhaps the 6th century but 700 years later. Perhaps this was an era of nostalgia for a greater, more stable empire and the retro church was a sign of architectural fashion. There are certainly reused elements from buildings built in those glory days. Another strange thing about Fatih Camii is the heterogenous nature of building techniques. Exquisite highlights are interspersed with indifferent brickwork and sloppily prepared mortar. Perhaps these map the repair attempts following the ever-threatening earthquakes.
In May 2017, Fatih Camii was under active restoration. It was not open to the public. Information around the site indicates that the building will re-emerge as a functioning mosque.
Başaran, S. and B. Başaran (2012) “Enez – Fatih Camii.” Restorasyon Yıllığı Dergisi, 4. Available online at: http://acikerisim.fsm.edu.tr:8080/xmlui/handle/11352/336 Accessed 13th Feb 2017
Günözü, H. (2014) Enez Ayasofya Kilisesi (Fatih Camii) Duvar Resimlerinin Sıva Analiz Sonuçları (laster Analyses of Wall Paintings on the Ainos Hagia Sophia Church “Fatih Mosque”. Art Sanat. Available online at: http://www.journals.istanbul.edu.tr/iuarts/article/view/1023022429 Accessed 13th Feb 2017
Ousterhout, R. (2011) The Byzantine Architecture of Thrace: The View from Constantinople. in: Kaegi, W. (ed) Byzantinische Forschungen: Internationale Zeitschrift für Byzantinistik. Verlag Adolf M. Hakkert, Amsterdam. Pages 489 – 502 (figures on pages 839 – 843) Available online at: https://www.academia.edu/4462861/The_Byzantine_Architecture_of_Thrace_The_View_from_Constantinople Accessed 16th Feb 2016
Ousterhout, R. and C. Bakirtzis (2007) The Byzantine Monuments of the Evros/Meriç Valley. European Centre for Byzantine and Post-Byzantine Monuments. Thessaloniki. Available online at http://issuu.com/ekbmm.gr/docs/evros_meric Accessed 14th Jan 2016

Categories: Uncategorized | Comments Off on Fatih Camii / ‘Aya Sofya’
Comments are closed.
