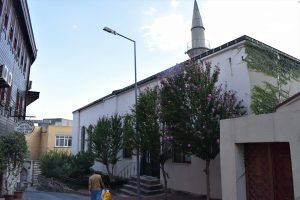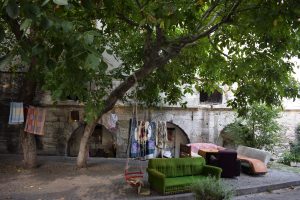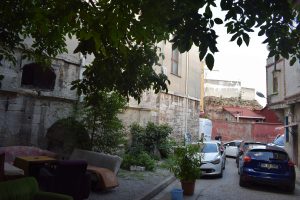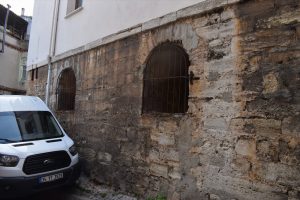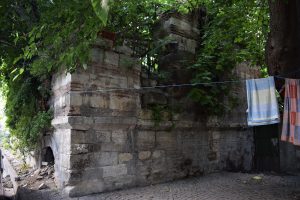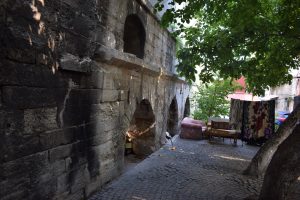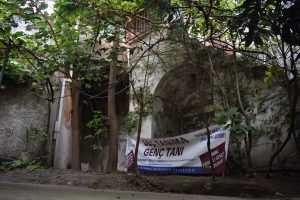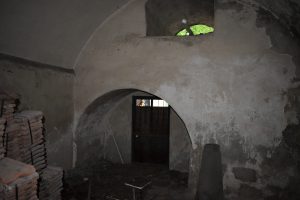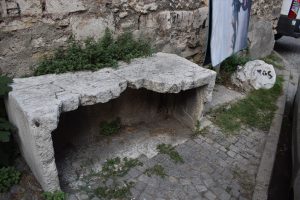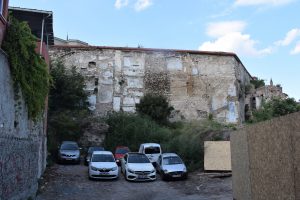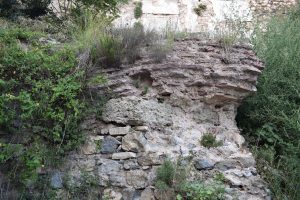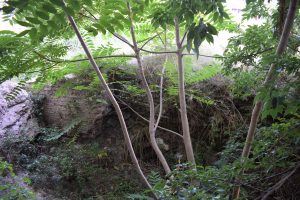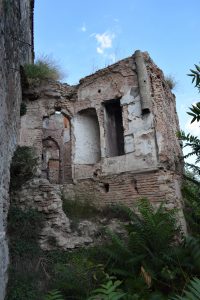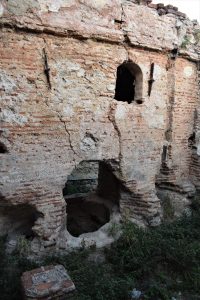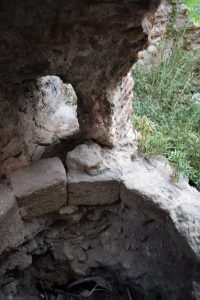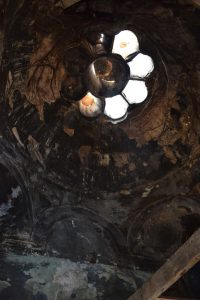Sandwiched between the area of the old Grand Palace and the newer Bucoleon is this undistinguished mosque (41.003265, 28.976672). Apparently, the mosque was a product of the great Sinan, constructed in 1533, but fires necessitated complete rebuildings in 1766 and 1825. The interesting thing about it, from my point of view, is the substructure. As with the Monastery of St Mary Peribleptos in Samatya, the modern structure rests on Byzantine vaults.
Kostenec acknowledges that the evidence is ambiguous, but the presence of a Byzantine building of this size aligned on an (approximately) east-west axis argues for the foundations originating as the support for a church. The building was immediately inside the wall of Nicephorus II Phocas, which places it inside the grounds of the Grand Palace as defined by these 10th century fortifications.
The south (or south-eastern) face of the substructure displays four arches, not entirely Byzantine in appearance. Presumably, some reconstruction was undertaken after one of the fires. This area is a peaceful backwater in this crowded region below Sultanahmet Camii and is comfortably furnished for local residents to enjoy family life.
The eastern face is a plain stone wall with two arched windows. The understory has remained unplastered, which allows the precise stonework to be examined.
The lower metre of so of the building immediately to the west of the mosque resembles the facing of the 5th century rebuilding of some of the aqueduct bridges in the Roman/Byzantine aqueduct system that passes beyond Vize. Especially noticeable is the protruding string-course above the arch on the south face.
The vault is accessible from the iron staircase to the ablution facility on the north-western side of the building. The western end is used for storage of building materials. The stonework has been plastered over and this makes it difficult to assess the age of this part of the building.
The vault itself is an undistinguished section of apparently Byzantine stonework. The eastern section is larger and lacks the curvature that might indicate the presence of apses that would identify the structure more strongly as a church.
A nice Byzantine touch is represented by two artifacts at the south-east corner of the mosque. A sarcophagus placed on its side and mortared into the pavement serves as a park bench. A Corinthian capital lies on its side a little to the east of this.
Fifty metres to the west of the mosque (41.003436, 28.977845), a house was demolished in about 2000, revealing some solid 11th or 12th century masonry tucked against the massive wall of the Grand Palace terrace.
According to Kostenec, this is close to the site of the 9th century Nea Ekklesia. However, this stonework dates from a couple of centuries later. It appears to be the remains of a church but it is difficult to link these ruins with any church for which records exist.
The plant growth is thick and covers most detail. However, a distinctive floor plan of a very solid building may be discerned.
There is some doubt as to whether this is a church or not. The apse faces southwards, meaning that it would be on the north wall of the chamber of which it was part, rather than the expected eastern side.
A little to the east (41.003660, 28.978167) is an interesting building that appears to be an Ottoman addition to Byzantine foundations.
This is a strange agglomeration of bits, including some 20th century plumbing. However, the lower level appears to be more consistently Byzantine. The northernmost section of the building has the most clearly defined foundations.
In the archway at the bottom can be seen a curved section of stonework supporting some later brickwork.
This resembles a small apse of a traditional 3-apse church of the 11th-12th centuries. It is on the usual eastern end of the building. The remainder of the church (if it is a church) has been obscured or destroyed by whatever has happened in the area over the last 800 years.
Almost everything underground in the south of the Grand Palace area is Byzantine. Mamboury did a sterling job in the first half of the 20th century recording and interpreting the shattered remains in what was largely a deserted area. It is a good thing that he did because almost the whole area has been covered with piecemeal development catering to our rampant and lucrative tourist industry.
One odd building across the road from the above site (41.003321, 28.977924) deserves a look. It is a narrow, precarious pile of brick with the remains of an amazing domed ceiling. Nothing to do with Byzantine churches, but worth seeing.
Kosterec, J. (2007) Walking Thru Byzantium: Great Palace Region. Byzantium 1200 Project. Grafbas A.S.
- Mamboury, E. (1953) The tourists’ Istanbul. English ed. translated by Malcolm Burr. Istanbul, Cituri Biraderler Basimevi

Categories: Uncategorized | No Comments »
