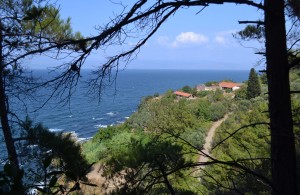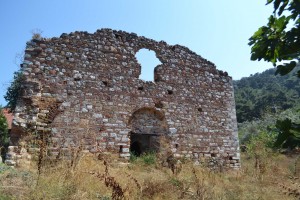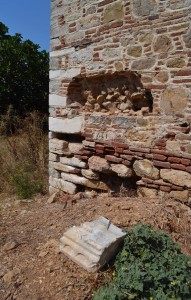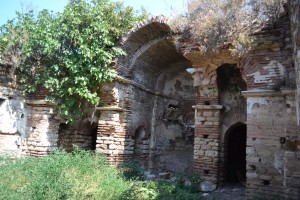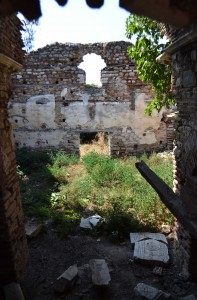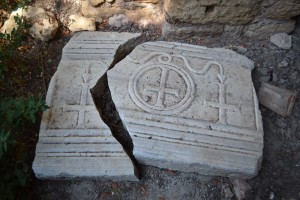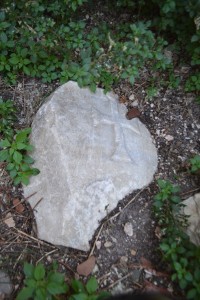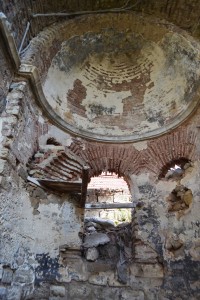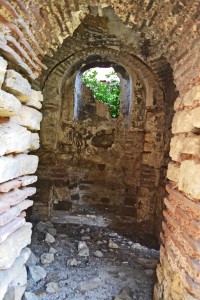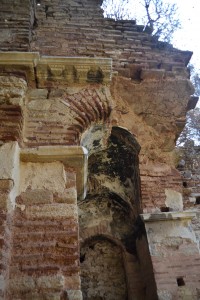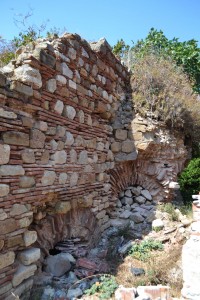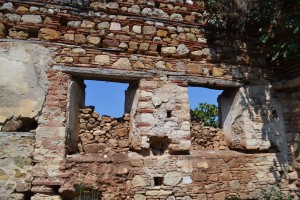Archive for September 2nd, 2016
About 5km to the west of Trilye, amidst olive groves at the end of a dusty, blocked-off road, sit the remains of what has been identified as the Pelekete Monastery. This was established at some time in the 8th century and, as with many of the Bithynian monasteries, held high the flag of iconophile resistance to the establishment in Constantinople. At the height of iconoclasm, the Byzantine General Michael Lachanodrakon attacked the Pelekete Monastery, torturing a number of monks and taking the remainder to Ephesus for execution by live burial. Making a picture of the Lord was a serious business. The monastery itself was demolished.
Iconoclasm burned itself out and the monastery was rebuilt towards the end of the 8th century. The most substantial piece of stonework on the site, the eastern end of the katholikon of the monastery, stems from this time. This is now part of a roofless building with bits of work from several eras. It is aligned along the usual west-east axis. The three apses on the eastern side are largely intact. The remainder of the building has some Byzantine stonework, mostly near ground level. However, much of it has the patchwork look of 19th and 20th century repairs.
There is a lot of marble around the church, most now detached from the building and lying on the ground. There are remnants of cornices that once ran around the church interior on two levels. Mango and Ševčenko noted in 1973 that much of the marble was reused from earlier structures. Some of the pieces lying on the ground have been identified as originating in sarcophagi. Conversely, the design of some column capitals in Bursa’s Yeşil Camii (Green Mosque) indicates that some parts of the Pelekete Monastery may have been appropriated for use in Islamic buildings in the early decades of the 15th century.
The church has been rebuilt/renovated on a number of occasions. A major change was the move from a Greek cross-in-square to the basilica-type floor plan characteristic of 19th century Orthodox churches.
Any other monastery buildings have disappeared over the centuries. The structures to the east and west are recent farm buildings. The church itself has been used to house animals at various stages of its existence. The remains of the three apses are of Byzantine age but the many reconstructions make it difficult to establish the age of any particular part of this section. The reused marble pieces give an entertainingly random aspect to the overall jigsaw. The small brick domes in the aisles immediately outside the pastaphoria are interesting.
The three-part window in the central apse has been bricked up at some stage and a wooden structure built onto it, presumably for agricultural purposes. It is difficult to ascertain whether the openings in the smaller apses were intended as windows or niches.
The Pelekete Monastery is slowly crumbling. This far, its isolation has protected it from vandalism and the place is regularly checked by representatives of Bursa’s municipality. The mortar used in the structure seems especially susceptible to erosion and has receded so far that most walls look as though they were of the dry stone variety. The older stone and brickwork is protected to some extent by the more recent work. This does not prevent the occasional piece of marble falling or the inevitable slow collapse of the whole building.
Ermiş, Ü. (2016) The Use of Byzantine Spolia in the Green Mosque of Bursa. Art-Sanat 6. pages 99 – 107.
Greenhalgh, M. (2009) Marble Past, Monumental Present: Building with Antiquities in the Mediaeval Mediterranean. Brill, Leiden. p243
Mango, C and Ihor Ševčenko (1973) Some Churches and Monasteries on the Southern Shore of the Sea of Marmara Dumbarton Oaks Papers Vol. 27 (1973), pp. 235-277 Available online at: http://www.jstor.org/stable/1291343 Accessed 29th Aug 2016

