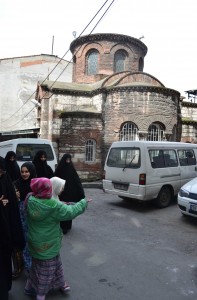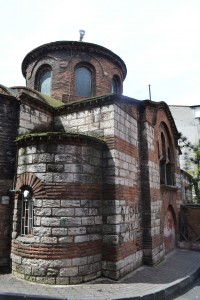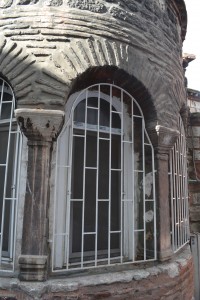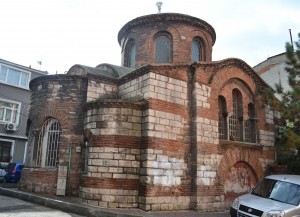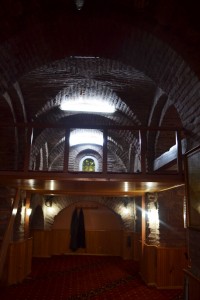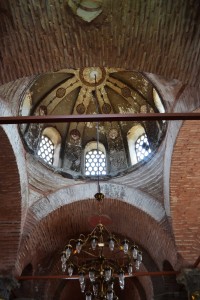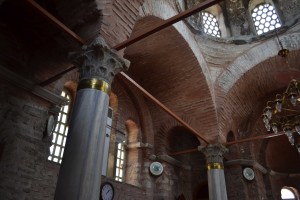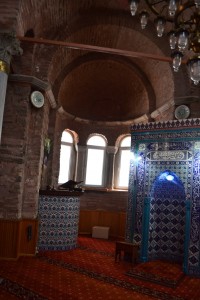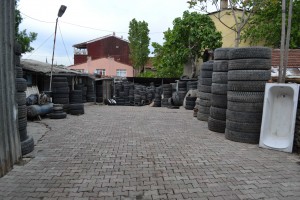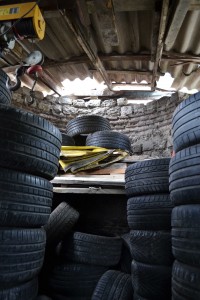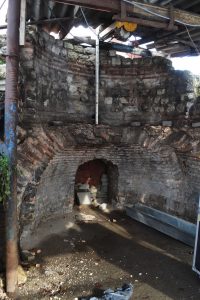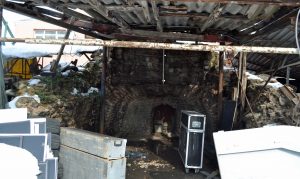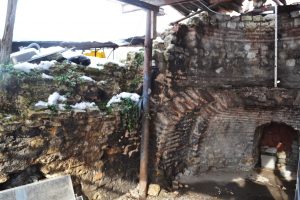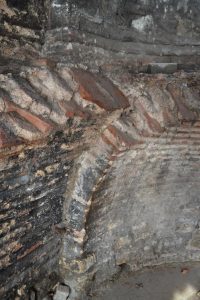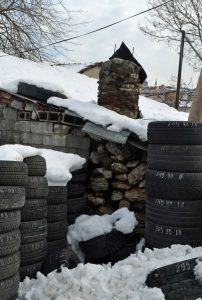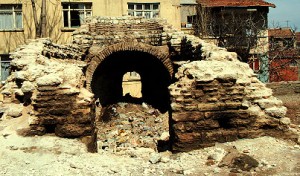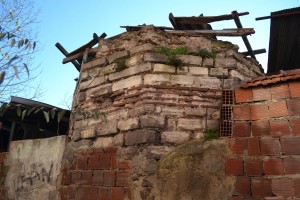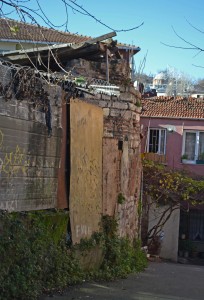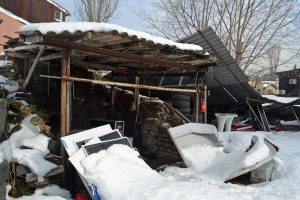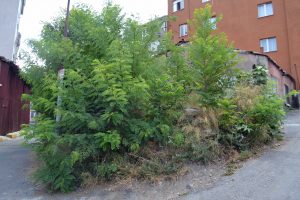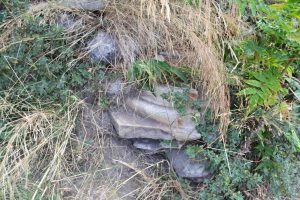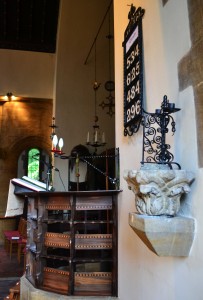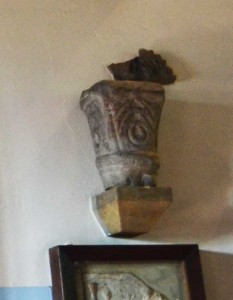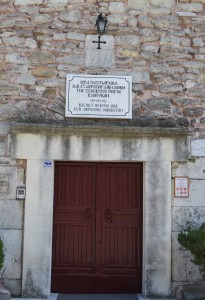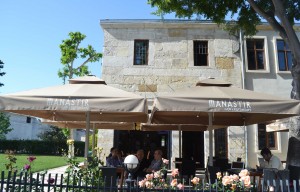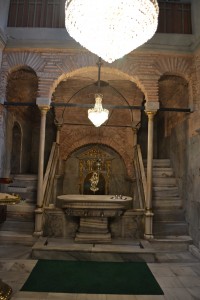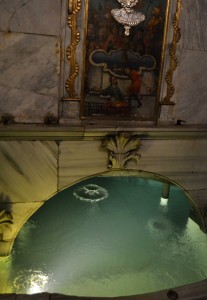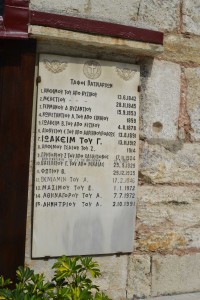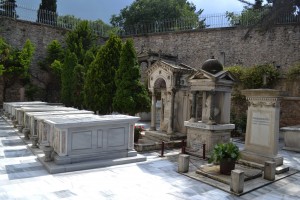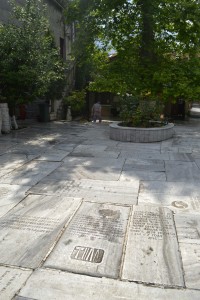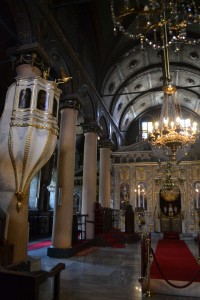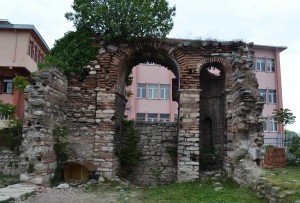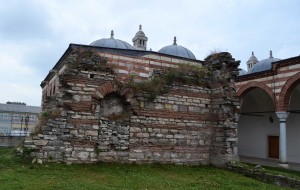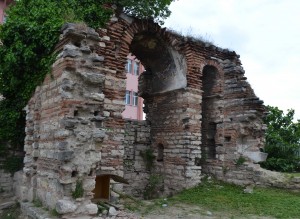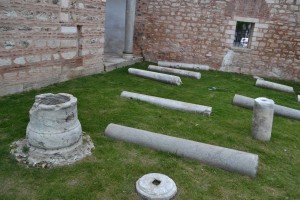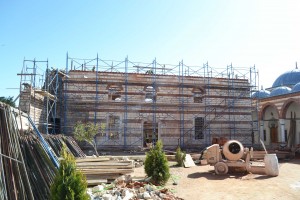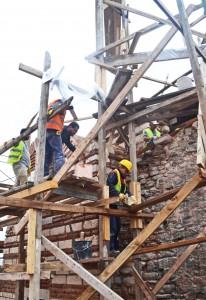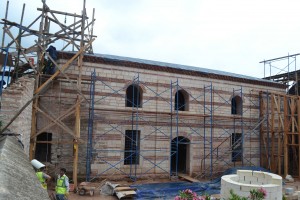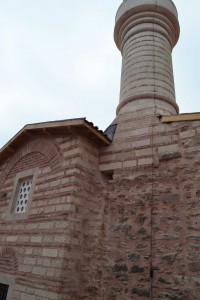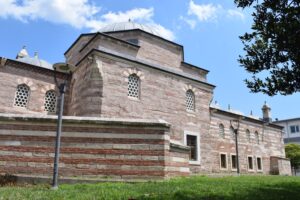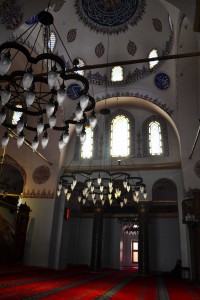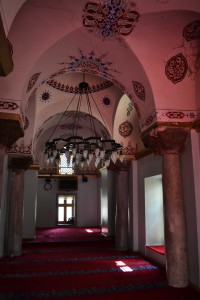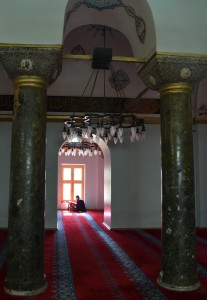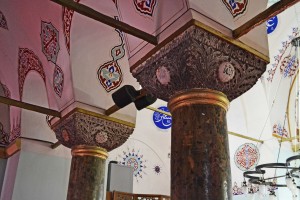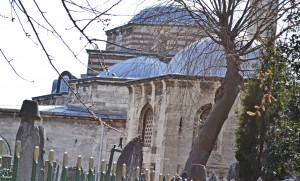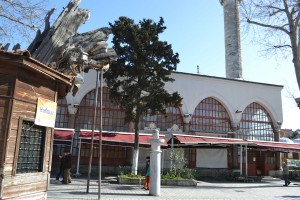In 692, the reign of Justinian II, the Quinisexte Council was held ‘in trullo’ and this has led to the tiny church of St John in Trullo being associated with that event. Mamboury points out that ‘in trullo’ simply means ‘under a dome’ and postulates that the famous meeting was held in a domed room in one of the great palaces south of the hippodrome. This church seems more in line with the style of the 12th century. It may have been associated with the monastery of which the Church of St Mary Pammakaristos was the centre.
This is a tiny church near Fethiye Camii on Koltukçu Sokak (41.027917,28.945944). It was ruined until a 1966 restoration ‘found the original columns in the basement and replaced them’ as the sign outside says. Freely scoffs at this and at the restoration in general. It’s a pretty little building but perhaps not an authentic example of a Byzantine church.
The church is locked except at prayer time. The interior is so small and convoluted as to be claustrophobic. The floor seems to be higher than in the original design. The ‘found’ columns have some hastily worked capitals in a sort of Justinian Corinthian design. Still, the interior is fascinating, although fitting so many people in for prayers is more an exercise in Tetris than in worship.
Van Millingen makes the interesting observation that this is the only remaining Byzantine church in Constantinople in which the three apses are semicircular on the outside as well as the inside. In any case the inside floor area of what, presumably, are meant to represent the diaconicon and prothesis is too small to have any functional use. The diaconicon was, at some stage, altered to serve as the mihrab. The management realised that it was ludicrously small and at some time in 2016 imported a matching set of blue-and-white tiled mihrab, mimber and lectern. These, although Lilliputian, take up a large percentage of the floor space in the mosque.
Freely, John (1983) Blue Guide: Istanbul. London: Ernest Benn, New York: W.W. Norton
Matthews, Thomas (2001): The Byzantine Churches of Istanbul. Institute of Fine Arts, New York University. Text available online at http://media.library.ku.edu.tr/reserve/resspring09/achm502_ARicci/the_byzantine_churches_of_istanbul.pdf Photographs available at http://www.nyu.edu/gsas/dept/fineart/html/Byzantine/
Micklewright, N (2013) Artamanoff: Picturing Byzantine Istanbul 1930-1947. Koç Üniversitesi Yayınları, Istanbul. Images available online at: http://icfa.doaks.org/collections/artamonoff/items/index/page/4?sort_field=collection_id
If the above link does not work, try this: http://images.doaks.org/artamonoff/items/browse?search=Trullo&submit_search=Search
Müller-Weiner, Wolfgang (1977) Bildlexikon zur Topographie Istanbuls (Deutsches Archäologisches Institut) Verlag Ernst Wasmuth Tübingen
Ousterhout, Robert (2000): Contextualizing the Later Churches of Constantinople: Suggested Methodologies and a Few Examples. Dumbarton Oaks Papers No: 54. Washington D.C. Text available at:http://www.doaks.org/resources/publications/dumbarton-oaks-papers/dop54/dp54ch13.pdf
Van Millingen, Alexander (1912): The Byzantine Churches of Istanbul. Available at http://www.gutenberg.org/files/29077/29077-h/29077-h.htm

Posted June 27, 2014 Posted by Adam in Uncategorized
This is in a tyre storage depot at 32 Draman Caddesi (48.029557,28.943009). In 2014, when I asked at the entrance about the antik kilise, everyone seemed to be familiar with deranged foreigners wanting to see the old rubbish. You can see a little bit of the walls of the crypt cowering behind great towers of steel radials.
Boğdan Sarayı appears to have been part of the Monastery of John the Baptist in Petra. The ‘petra’ may refer to the outcrop of rock that was visible to the west of the building, perhaps the one atop which Kefevi Camii currently perches. It is oriented on a north-south rather than the usual east-west axis. This seems to indicate that it was not a major church. Müller-Weiner agrees with a swathe of experts in saying that this was probably a funerary chapel. Three tombs discovered in 1918 (Mamboury p220) support this view.
There is less of a consensus about the date of construction. The Monastery of Petra existed centuries before the building now called Boğdan Sarayı. Van Millingen (pp280-287) presents a mass of detail from travellers’ reports about the history of the monastery but, unusually, offers no opinion regarding the origin of this particular building. It shares features of late Byzantine building so presumably dates from the restoration of the empire to Constantinople after the Latin adventure petered out in 1261. There is evidence to support construction dates in the 12th (Mamboury) and 14th (Müller-Weiner) centuries. A likely explanation is that a restoration was carried out at the later date. Much of the bricks-and-mortar evidence existing in the early 20th century on which to base such conjecture has now disappeared.
The commonly accepted name of Boğdan Sarayı appears to stem from its status in Ottoman times as a chapel attached to the residence of the representatives of Moldavia, referred to by the Turks as ‘Boğdan’. This was established after Sultan Suleyman conquered the region in the early 16th century and envoys needed an appropriate residence from which to negotiate their erstwhile country’s fate with the Sublime Porte. The catastrophic fire of 1784 destroyed the residence and rendered the chapel unusable. Paspates visited in 1877 and reported seeing ikons, but that they were already being damaged by the locals. Since then it has crumbled away, often with human assistance.
Van Millingen (p280) and Mamboury (p220) present the same photograph showing Boğdan Sarayı with two storeys and its dome, standing alone in wide-open fields. This must have been taken before 1912. According to Freely (p224), the owner of the building in the early 20th century demolished the upper storey in order to sell the building material. It seems likely that some of this material went into this interesting chimney about 20m from the remains of the chapel.
A 1938 photograph by Nicholas Artamonoff shows the northern crypt of the chapel.
This photograph is probably from about 1983, when the Archaeological Museum did some work on the site.
Now all that remains is the northern end of the crypt. It was a substantial crypt, and maybe a little too much above ground to merit the name. It possessed a solid apse with some attractive brickwork which is still visible when not being used to store tyres. Until recently, piles of radials have obscured almost everything. However, a heavy snowfall in January 2017 caused the collapse of the flimsy roofing of the neighbouring sheds and Boğdan Sarayı was cleared. At present, the building is enjoying greater visibility than it has for decades.
The exterior of the apse can be viewed from Cepken Sokak. At the end of this street, at the point at which it intersects Sebze Bostanı Sokak, are the flattened remains of a Byzantine building. A column base is visible, but little structural detail can be discerned. Perhaps this was also part of the Monastery of St John the Baptist in Petra.
The extraordinary Church of the Holy Wisdom, tucked away in the wilds of Surrey, has a collection of Byzantine bits that includes these capitals claimed to be from Boğdan Sarayı.
Freely, John (1983) Blue Guide: Istanbul. London: Ernest Benn, New York: W.W. Norton
Mamboury, Ernest (1925) Constantinople: Tourists’ Guide, 1st edition. Rizzo and Son, Constantinople.
Matthews, Thomas (2001): The Byzantine Churches of Istanbul. Institute of Fine Arts, New York University. Available athttp://www.nyu.edu/gsas/dept/fineart/html/Byzantine/
Müller-Weiner, Wolfgang (1977) Bildlexikon zur Topographie Istanbuls (Deutsches Archäologisches Institut) Verlag Ernst Wasmuth Tübingen
Van Millingen, Alexander (1912): The Byzantine Churches of Istanbul. Available at http://www.gutenberg.org/files/29077/29077-h/29077-h.htm

Posted June 27, 2014 Posted by Adam in Uncategorized
This is in the vast belt of cemeteries outside the land walls. Walk out of Silivri Kapı, cross the road, take the first right and keep walking. In the middle of the graveyards and men with chisels chipping out names on marble, there is an island of Christianity (41.006808,28.915887). Pilgrims still come here in large enough numbers to supply business for the upmarket Manastir Café and Restaurant.
The healing powers of the spring have brought people since pre-Christian times. Justinian appears to have built a church here in the 6th century although there was probably one already there. Destruction by earthquake (8th C), burning by Bulgars (928), and conquering Ottomans (1453 and thereafter) meant that there was little remaining to tempt anyone to confiscate the land from the Greek Church. When the Patriarchate asked for permission to rebuild in 1833, the current building over the ayazma was constructed. There is a walled cemetery for the Orthodox Patriarchs who have died since this church opened. The bekçi is absurdly helpful and will use his collection of enormous iron keys to unlock wherever one asks. Not unreasonably, he will expect a tip.
Hardly a Byzantine church, but the spring is original and so, according to legend, is the lineage of the fish that still inhabit it. Inscriptions on some of the headstones you will probably walk over to get around the grounds are in Karamanlı, Turkish language written in Greek characters.

Posted June 27, 2014 Posted by Adam in Uncategorized
There are a few bits of Byzantine wreckage here (41.004893,28.936502). It is in the south-west corner of the Cerrahpaşa hospital complex. The Medrese, a work of the great Sinan, has been reconstructed on the site but a wall with two remaining apses gives us a good impression of what one side of the church was like. According to Mamboury, some good frescoes were still visible in the early 1950s. Now there is a tiny bit of plaster in the central apse.
In May 2014, it was not open to the public. I went in anyway and was shouted at by a man who said he had seen me in there with a CCTV camera. Then followed a discussion in which he became angry. I asked him why he was getting cross. He laughed and said he wasn’t. We shook hands and parted friends.
This seems to be a Palaiologan building with the characteristic bands of alternating dark and light brick as seen in the Fethiye and Kariye mosques. As such it was presumably built in the late 13th or early 14th century. Raymond Janin suggested in 1953 that İsakapı Mescidi was originally the Monastery of Iasites. More recently, Papazotos has provided some evidence that this may be a church from the Monastery of the Patriach Athanasios. This would mean that it was built some time between 1282 and 1289.
In the 1550s, the church underwent its inevitable conversion into a small mosque. Mimar Siman built a tasteful medrese complex around it. This has just been restored by the ever-busy Fatih Belediyesi. The church may originally have had a dome but by the time Paspates carried out his 1877 survey of Byzantine churches in Constantinople, the mescid had a plain tiled roof. Professor Thomas Mathews‘s excellent site has some pictures from 1935 (click on the numbers). Nicholas Artamonoff photographed the site in 1936. The deterioration in the condition of the building is largely due to the effects of the 1894 earthquake, the end of the useful life of the building.
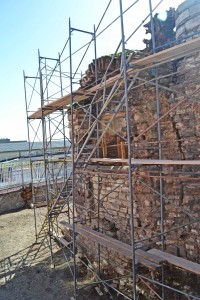
It will take a light touch to preserve this ravaged brickwork as part of a newly contructed building.
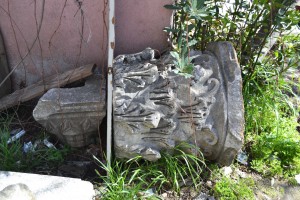
Byzantine capitals nestling behind the carpark attendant’s hut at Cerrahpaşa Hospital. These have now been moved elsewhere.
Until now. I was nosing about the area in March 2015 and came across feverish building activity. The architect’s site about the restoration purveys the rather unconvincing notion that the mescid was built by Sinan. Despite this, the work seems to be doing a reasonable job of preserving what remains and supporting it with masonry that reflects the spirit of Palaiologan brickwork. It appears that it may become a library of the history of medicine for the University of Istanbul.
Work was well advanced in June 2015. The old sections of the wall were fully enclosed by modern brickwork and the ticklish task of joining the parts together was nearing completion.
As of January 2016, the building is almost finished. The floors are being done and the men on duty said that it would open as a mosque in (expressive shrugs of shoulders) a few months. A minaret has been built and the Byzantine section of wall is integrated into the whole structure.
I wasn’t permitted to photograph inside but the remnants of fresco seem to have been cleaned with a reasonable degree of sensitivity. This is certainly no longer a Byzantine structure but if nothing had been done, it would have been a pile of stones in twenty years. So thanks, Fatih Belediyesi.
As of July 2019, building work in the surrounding hospital restricted access to the site. It looks as if the mescid and medrese are not yet in full use.

Posted June 27, 2014 Posted by Adam in Uncategorized
There is general agreement that this building began as a Byzantine church. After that, the debate diverges. Mamboury insists that it was dedicated to St Andrew in about 767 and goes on to provide a detailed biography of the place through the ages. Freely thinks it might be from the 13th century but used recognisable bits from the 6th century. It hardly looks Byzantine at all after the restorations and additions since then.
It’s a nice place to be (41.003545,28.928504). It has become a real community centre, with frequent events that are attended well by the community. These include church fete-type fundraisers where you can buy old books and a nice lunch. There is an ancient tree sticking out of a türbe where women go to pray for the acquisition of husband material. Legend has it that the chain still hanging from the dead wood would once indicate which out of two disputants which was telling the truth. Page 107 of van Millingen has the tale of how the chain lost its judicial reputation.
The many additions and reconstructions during the Ottoman period mean that the building has never needed major reconstruction in modern times. This, in turn, means that there has never been the opportunity to expose the fabric of the church for comprehensive study.

« Previous Entries Next Entries »
