The Bucoleon Palace was the seaside annexe of the Great Palace of Constantine. Robert de Clari, A French knight with the 1204 invaders, wrote of the Bucoleon that it contained 500 rooms all adorned with gold mosaics. He also described thirty chapels.
“…cinq cens mansions, qui toutes tenoient l’une a l’autre et estoient toutes faites a ore musike, et si y avoit bien trente chapeles, que grans que petites.”
from van der Vin (1980) p545
Clari counted the Nea Ekklesia (Sainte Chapelle) as part of the Bucoleon Palace complex rather than of the Great Palace. This was the grandest of his thirty chapels but most of the rest would have been in the palace itself.
The Bucoleon stood in substantial ruin until the 1870s when much of it was demolished to build the railway. The remaining ruins are fenced off but accessible. There are many pieces of chapel still to be found.
A macabre tourist attraction seemed to be associated with the Bucoleon after the 1261 Palaeologian recapture of Constantinople. Brocardius (Wilhemus Adam) wrote this in about 1330:
“…for when (Michael VIII) Palaeologus gained control of the realm, he cruelly murdered all the Franks he could find in Constantinople and a wide area round about. The great cruelty and frenzy with which, both then and on other occasions, the Greeks went for the Franks is testified to by a pile of bones of slain men and women in a crypt inside the city walls, near the Boucoleon palace, which anybody who wishes can see. Up to the present day they have not permitted these people to be buried, out of hatred of our faith and out of their aversion to westerners.”
from van der Vin (1980) p565
Brocardius was a Dominican monk and favoured the Latin version of history. Foreign visitors made frequent references to this mass of skeletons but I don’t know of any Byzantine sources that mention it. A discussion of the provenance of these bones is in Majeska (1984) p269-271.
Of the thirty chapels in de Clari’s time, only one retains its essential shape as a church. This one is underneath the great arch and is accessible through a small opening in the stonework at ground level. The ground has risen about 2 metres so the chapel appears to have a low roof. This may actually be a cistern that formed the substructure of a church. However, the presence of characteristic apses makes an argument for this being a chapel itself.
The chapel is used by homeless people so there is bedding and soot from fires. Careful when you go in.
It is a standard 3-apse, 3-nave church with a slight oddity in design. The columns near the sanctuary are shorter than the rest, giving a low roof at the business end of the church. This would not have been so marked before the rise of the floor due to the accumulation of sediment but it feels cramped now.
Walking on the top of the structure reveals several holes in the roof. This was an immense building and many storeys over the chapel are missing.
The structural integrity of the chapel is compromised by a large chunk that has broken off a central column. It doesn’t look as if maintenance is coming any time soon so presumably the structure will continue to deteriorate.
This colonnade over the chapel gives some idea of how much of the original is missing from the current building.
Much of the palace was demolished after 1870 for the construction of what would become the eastern end of the Orient Express. In 2015, services on the railway are suspended so access to the parts of the Bucoleon adjacent to the line is fairly easy. There is a bit of climbing involved.
There is still a lot to explore. Substantial remains of many structures exist, some of which would have been chapels. However, identification of these may never be possible. The palace has been falling down for centuries.
This 1937 photograph by Nicholas Artamonoff shows the Bucoleon Palace as beside the sea. After land reclamation and the construction of the coast road, it is now more than 50 metres inland.
As of summer 2017, the chapel has an unofficial caretaker. This is a studious man who reads the Koran in one of the lighter areas of the building. The chapel has been decorated with some interesting objects and patterns and looks rather like an art installation.
There is still bedding and large piles of rubbish. However, the business end of the chapel is clear and someone is taking an interest in presentation. This is more than can be said for the place in the last century.

Categories: Uncategorized | 1 Comment »
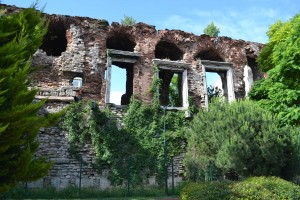
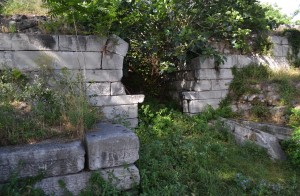
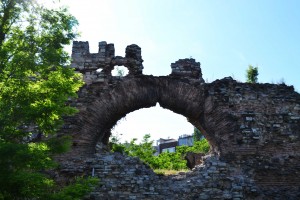
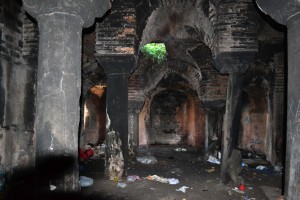
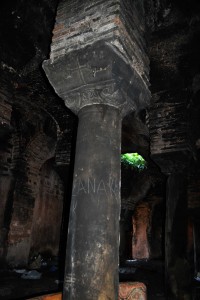
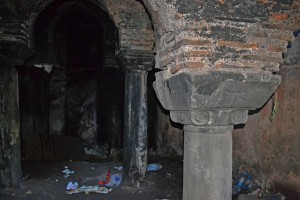
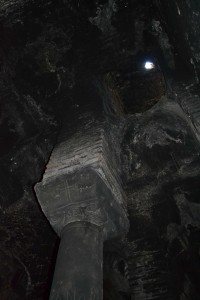
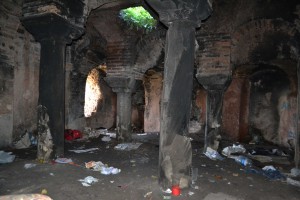
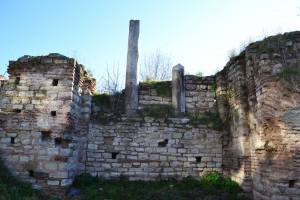
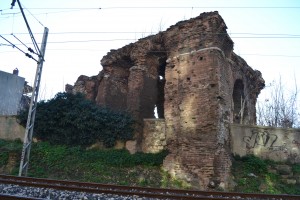
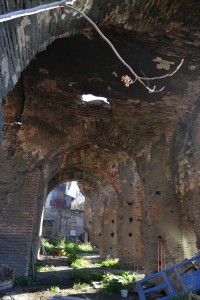
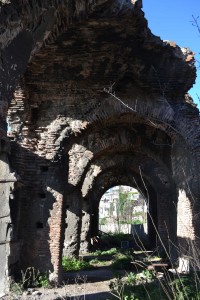
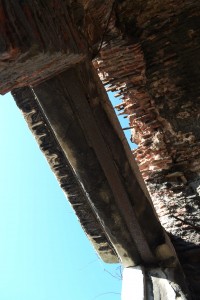
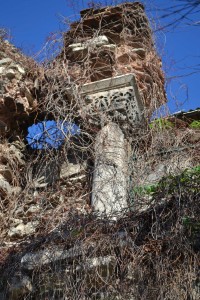
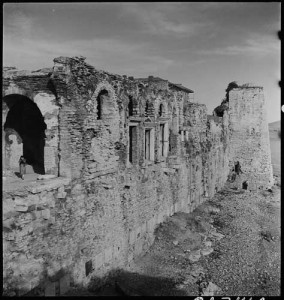
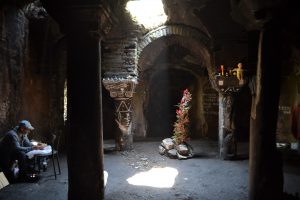
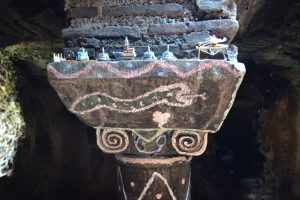
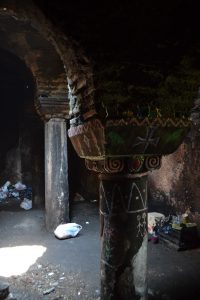

June 12th, 2019 at 6:43 pm
This structure was built as a cistern and supporting substructure for the monumental stair building above. It is thoroughly studied in Mamboury – Wiegand’s Kaiserpaläste von K’pel with detailed plans and sections (pp 10-13, Tafel XXI-XXII). According to the sole archaeological excavation’s director Corbett (The Great Palace of the Byzantine Emperors, Second Report, 1958, pp 192-193) the stair building (and substructure) belongs to the third phase of the palace which can be tentatively dated to the beginning of the 7th century. There is absolutely no physical evidence in the structure that can link this to a church.