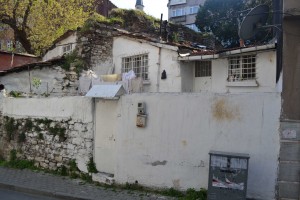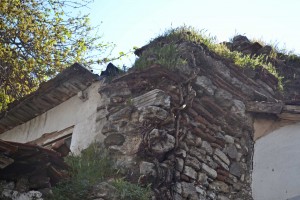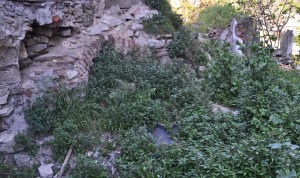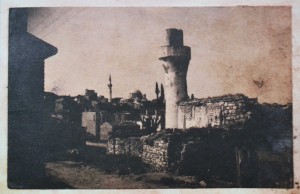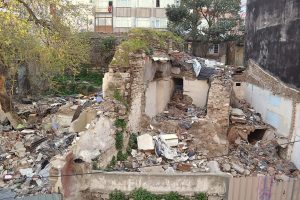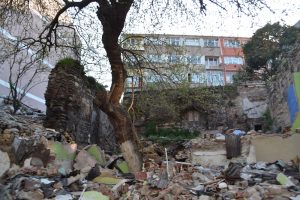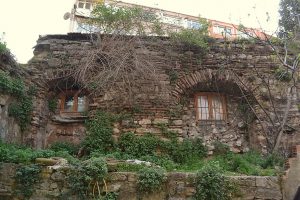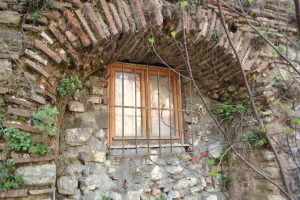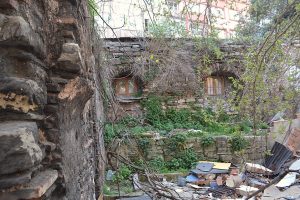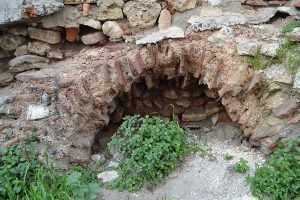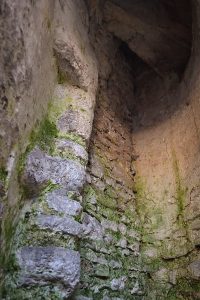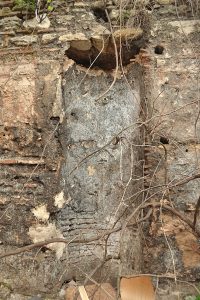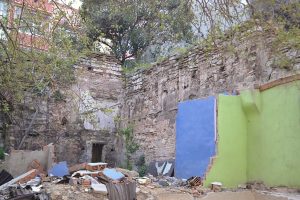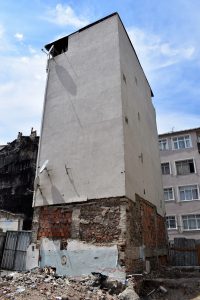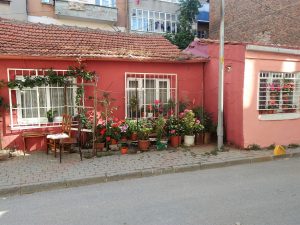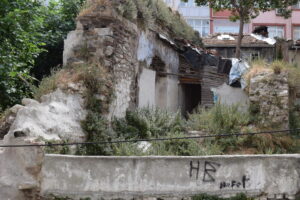[See below for new details of Odalar Camii]
Not much left of this now. Behind the Cistern of Aetius, the wall between numbers 18 and 20 Müftü Sokak is a ramshackle Byzantine thing with identifiable bits of marble sculpture and some hefty buttresses.
While I was photographing this, the kids in number 20 went to get a woman who let me into the yard at the back. This contains some arches, masonry and holes to fall into, all that remains of a once great monastery. (41.029119,28.939933)
The old church has resurfaced. As of May 2017, the residents have been cleared out and the Byzantine walls are clear of the more recent brickwork.
Work started in about February and the demolitionists have done a reasonable job of leaving the church walls intact. Nobody in the area seems to know the plan for the building. They fear that it will become a rubbish dump, a realistic fear as the building rubble on the site is disappearing beneath daily deliveries of household waste.
According to Muller-Weiner (1977), the church now visible is built on a substructure from an earlier church. The dedication of this church is the subject of an academic battle based on threadbare evidence and into which I am not qualified to contribute. This substructure is said to contain 16 rooms. Some sources suggest that these underground rooms (Turkish odalar) are the source of the common name of the mosque. Another suggested origin of the name is the mosque’s proximity to Janissary barracks, built in the late 18th century.
The last real examination of the basement was done in about 1935 after the dome had fallen in but the superstructure of church was mostly intact. This was wrecked in the fire of 1919, after which the land and walls were fair game for anyone who wanted to put up a quick house.
The existing church is arranged roughly along a west-east axis. There are three naves in this cross-in-square structure. The centre is by far the largest. The wall that was previously the most visible part of the building is the boundary between the centre nave and the narrow northern one. Things are not so clear in the southern section. A small piece of the southern wall of the diaconicon is visible, but is not in line with any existing nave wall. It appears that some reconstructions (probably during the building’s time as a mosque) removed most of the southern nave.
The western wall is the best preserved and still supports some houses on Kasim Odalar Sokak. The wall contains some nice arches and illustrates the recessed brick technique that is the main reason for dating this church to the end of the 12th century. Westphalen (1998), in the most comprehensive published survey of the church, thinks this church may have looked similar to Eski Imaret Camii in its prime.
Details of a narthex are obscured by the houses that are still tucked under the western wall of the naos. There is clearly a great deal to see under the ground in this area.
It appears that the church was not converted to a mosque until some time after the 1453 conquest. The Ottomans conquered Kaffa (a Genoese colony in the Crimea) and immediately moved the potentially rebellious Latins to this area of Constantinople. The area also contains Kefeli Camii. This was named after the immigrants from Kaffa. At this point, Odalar Camii appears to have been called St Mary of Constantinople. The inhabitants do not appear to have settled to the satisfaction of their rulers and in 1636, the Christians were booted out to Galata and the decrepit building was converted to a mosque.
It will be interesting to see what happens to the building now it has been cleared. It is a little close to the existing Kasim Aga Camii to be rebuilt as another mosque but that is a likely fate.
The site has been left since about March 2017 and I will keep an eye on it.
By July 2019, someone had built a dwelling in Odalar Camii.
Maybe the urban renewal has stalled for the time being.
Vitalien, Laurent. Travaux archéologiques à Constantinople en 1935. In: Échos d’Orient, tome 35, n°181, 1936. pp. 97-111;
doi : https://doi.org/10.3406/rebyz.1936.2860
https://www.persee.fr/doc/rebyz_1146-9447_1936_num_35_181_2860
Westphalen, Stephan. Die Odalar Camii in Istanbul. Architektur und Malerei einer mittelbyzantinischen Kirche (Istanbuler Mitteilungen, Beiheft 42), Emst Wasmuth Verlag, Tübingen 1998, XIV + 162 σελ., 40 πίνακες, 4°.
https://ejournals.epublishing.ekt.gr/index.php/makedonika/article/viewFile/5704/5443.pdf

Categories: Uncategorized | No Comments »
